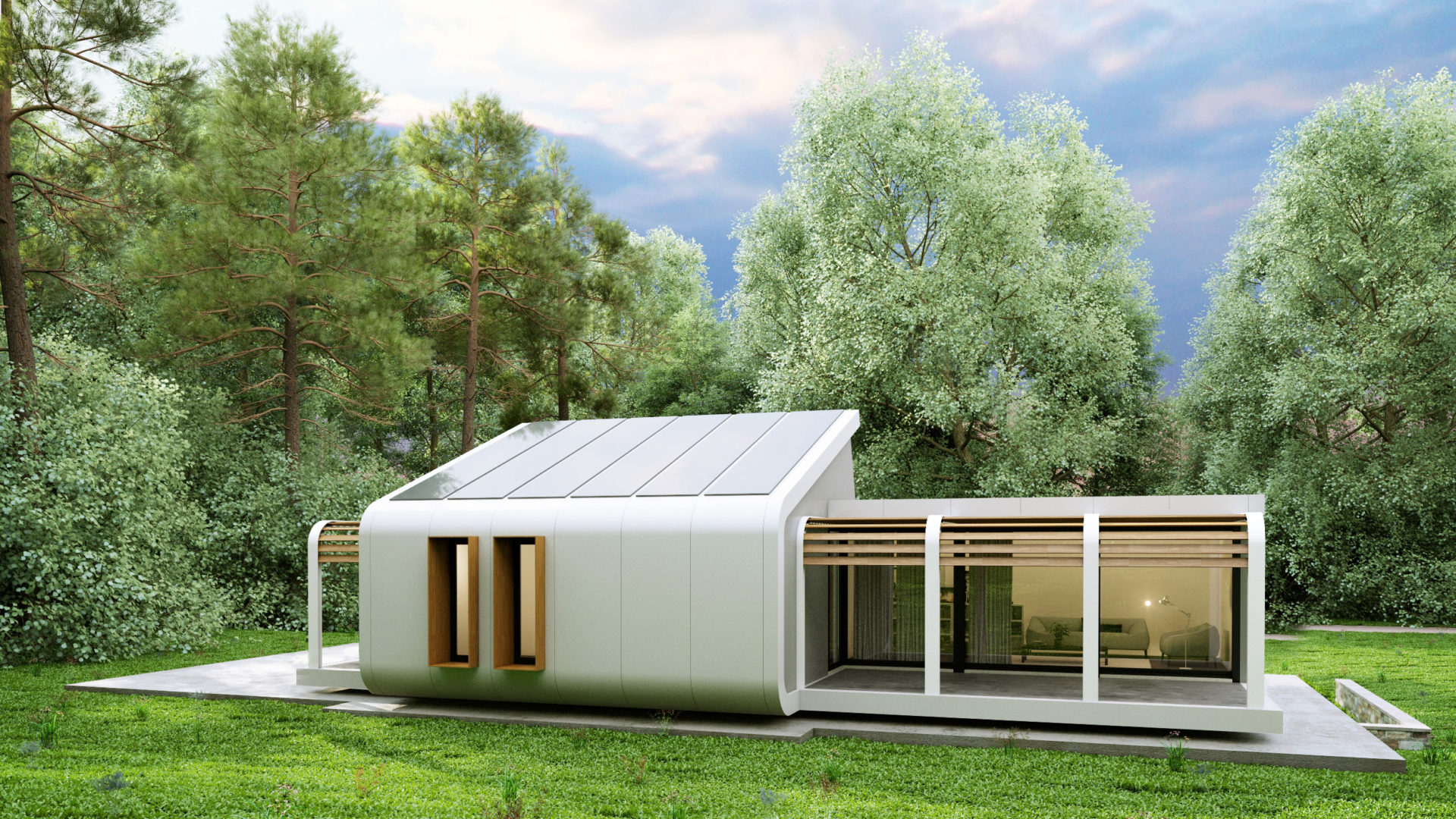Zero House
Zero house is an innovative and flexible structure based on sustainability principles and modular prefabrication techniques. It can be constructed easily on site using low cost assembly processes. Eco friendly materials and advanced low energy consumption systems are incorporated
ECOLOGIC & BIOCLIMATIC FEATURES
Location
Material selection according to the geographical & climatic features of the site.
Function
Functional Layout
South orientation enhancement
People with special needs accessibility
Orientation
Passive solar systems (large openings facing south)
Shading systems according to the orientation
Natural Lighting and Ventilation
Maximum exploitation of solar radiation and natural light
Cross natural ventilation
Optimum air-tightness of indoor spaces
Envelope materials that enable transpiration
High performance insulation materials and windows
Form & Materials
Form as a protective shell
Assembly for disassembly / Layering
Structure and form that minimize the required materials
Construction standardization for time, money & energy savings
Minimization of on-site installation and assembly works
Maximum use of local materials, recycled and recyclable materials
Use of low embodied energy materials and with low maintenance needs
Materials with augmented heat storage capacity
Color selection for optimum energy performance (solar radiation reflection, solar heat control)
Vegetation
Green walls planted with appropriate endemic vegetation
Natural cooling
Water elements used for natural cooling and microclimate improvement
Stack effect
Client
Private
Year
2016





